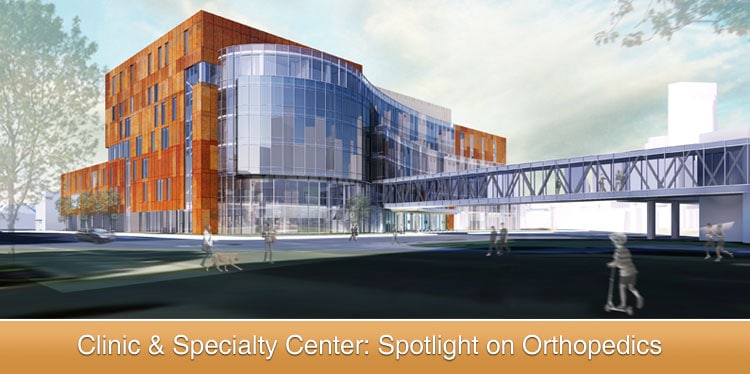Redesigning the patient experience

Preparing to move to the new Clinic and Specialty Center next April is much more than packing boxes and moving the equipment to a new location. In reality, it represents a tremendous opportunity to rethink clinic flow, standardize the process, and determine what it will take to deliver the best experience for our patients and the most efficient model for providers.
That’s why our orthopedic team started participating as a Model Cell and evaluating every aspect of their operation almost two years in advance of their anticipated move. They are piloting tests of change to enhance our services, and the improvements will be embedded in every clinical area that is moving to the new building. Clinic manager Anita Eicher and supervisor Ashley Turner have led this process, with every member of the orthopedic team engaged and sharing ideas for improvement along the way.
Although the process involves changes that will benefit patients visiting all services in the new building, it has uncovered some important design features that will specifically improve care for orthopedic patients. “We evaluated the needs of orthopedic patients and how to best design the clinic flow, communication, and space to create a seamless experience for patients. Our typical patients require a number of services in a single visit to the clinic,” notes, Eicher. “We needed to think about how to accommodate their needs, increase clinic efficiency, and provide the specialized space staff need to do their jobs,” commented Turner. As such, the new space will have separate functional areas for a number of critical activities that are now completed in the exam rooms.
- The clinic will have three separate casting bays for patients requiring casting or splinting needs.
- Four x-ray rooms will be located adjacent to the orthopedic clinic and all x-ray technologists will have in-depth experience in orthopedic imaging. This will increase patient flow and image quality.
- An education room will be available for counseling on a procedure, upcoming surgery, or plan of care.
All of these changes will greatly enhance clinic flow and access to the right tools and equipment to deliver the best patient care.
Other features include:
- A procedure room within the clinic to perform minor procedures – as opposed to going to an operating room, which is our current model. For more involved same-day procedures, Same-Day Surgery and Procedures on the 6th floor of the Clinic and Specialty Center will be utilized.
- A centralized workspace in the middle of the Orthopedic Clinic, called the Team Center, will allow clinicians to coordinate and collaborate on care plans and consult on patient’s conditions.
- Hallways in the clinic will be wider, exam rooms will be larger and equipped with 6 ft. electronic exam tables, and ceiling lifts will be available, making a clinic visit much easier for patients with limited mobility.
- The close proximity of other clinical services in the building – physical and occupational therapy, advanced imaging, PM and R Clinic, and The Traumatic Brain Injury Program – will offer a much more seamless experience for patients who need multiple services.
Careful analysis, planning, and staff participation have provided the mechanism to reexamine our workflow and the patient experience to design a model that will substantially improve the care and experience we deliver to our patients.

